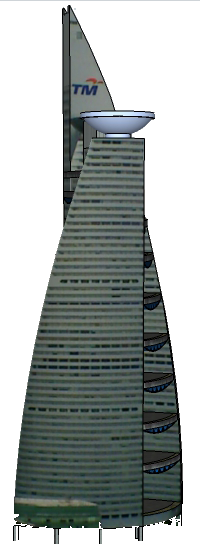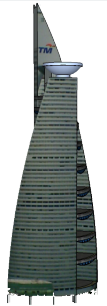 Welcome to Size-Explorer
The first FREE portal which is able to compare COVID-19 Virus stats, bombs, buildings, helicopters, airplanes, cities, countries, continents and planets in an userfriendly interface
Are you ready?
You already have an account? Go to login
Welcome to Size-Explorer
The first FREE portal which is able to compare COVID-19 Virus stats, bombs, buildings, helicopters, airplanes, cities, countries, continents and planets in an userfriendly interface
Are you ready?
You already have an account? Go to login
Privacy




